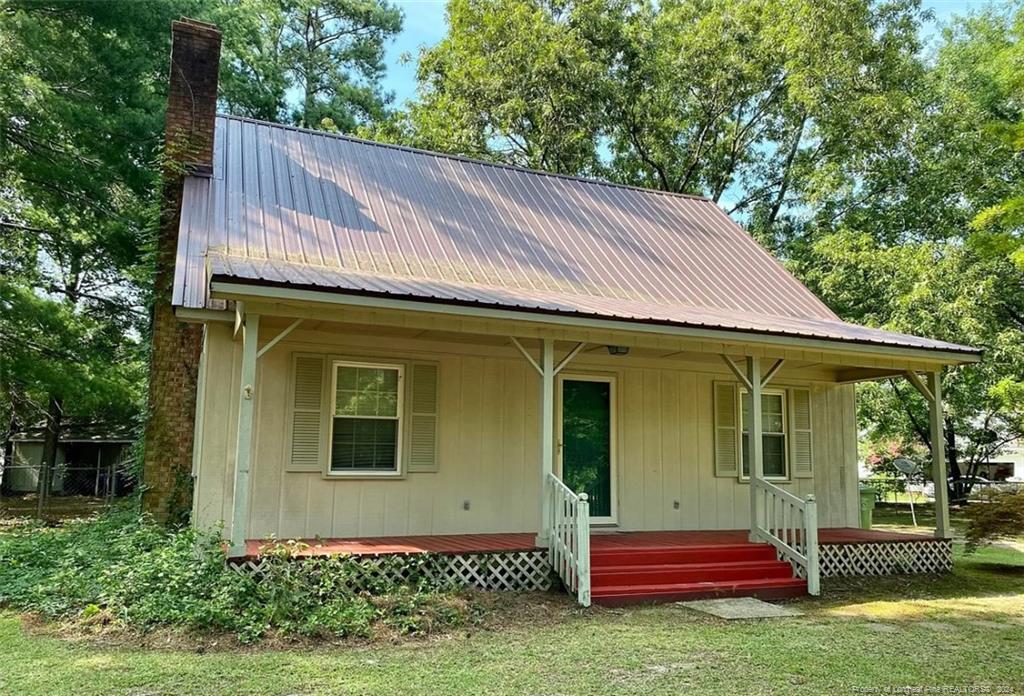22580 Hoyl Circle, Maxton, NC 28364
Date Listed: 03/27/24
| CLASS: | None |
| NEIGHBORHOOD: | SCOTLAND COUNTY |
| MLS# | 721932 |
| BEDROOMS: | 4 |
| FULL BATHS: | 2 |
| PROPERTY SIZE (SQ. FT.): | 1,501-1600 |
| COUNTY: | Scotland |
Get answers from your Realtor®
Take this listing along with you
Choose a time to go see it
Description
Calling all investors!! This charming 4-bedroom 2-bath home is situated on a large .61 Acre is being sold AS-IS! It is Located in a quiet neighborhood with a fenced in backyard and carport with an attached storage room. It also includes a spacious screened in porch. The home has been updated with a metal roof, eco B smart thermostat, new fridge and dishwasher, hot water heater is less than 2 years old, and the electrical has been updated as well. The home does need updating to include a new HVAC unit, some plumbing work, and some updating throughout. This home is currently tenant occupied and cannot be shown until under contract during the due diligence period. The tenants lease ends May 1st and they will be completely moved out by May 3rd. Seller is motivated to get the home sold which is why the price has been reduced to below market value. Home is being sold "AS-IS, WHERE IS". For any additional questions and concern please call JJ Dowdy III at 910-364-8270.
Details
Location- Sub Division Name: SCOTLAND COUNTY
- City: Maxton
- County Or Parish: Scotland
- State Or Province: NC
- Postal Code: 28364
- lmlsid: 721932
- List Price: $155,000
- Property Type: Residential
- Property Sub Type: Single Family Residence
- New Construction YN: 0
- Year Built: 1977
- Association YNV: No
- Middle School: Scotland County Schools
- High School: Scotland County
- Living Area Range: 1501-1600
- Office SQFT: 2024-05-06
- Flooring: Carpet, Vinyl, Hardwood
- Fireplace YN: 1
- Fireplace Features: Family Room
- Heating: Heat Pump
- Architectural Style: 2 Stories
- Construction Materials: Wood Composite, Wood Frame
- Rooms Total: 6
- Bedrooms Total: 4
- Bathrooms Full: 2
- Bathrooms Half: 0
- Above Grade Finished Area Range: 1501-1600
- Below Grade Finished Area Range: 0
- Above Grade Unfinished Area Rang: 0
- Below Grade Unfinished Area Rang: 0
- Basement: Crawl Space
- Carport Spaces: 1.00
- Garages: 0.00
- Garage Spaces: 0
- Lot Size Acres Range: .51-.75 Acre
- Lot Size Area: 0.0000
- Electric Source: Duke Progress Energy
- Gas: None
- Sewer: Public Sewer
- Water Source: Public Water
- Buyer Financing: Cash, Conventional
- Home Warranty YN: 0
- Transaction Type: Sale
- List Agent Full Name: JOHN DOWDY III
- List Office Name: BHHS ALL AMERICAN HOMES #2
Additional Information: Listing Details
- Basement: Crawl Space
- Garage: 0.00
- Heating: Heat Pump
- Flooring: Carpet, Vinyl, Hardwood
- Water: Public Water
- Style: 2 Stories
- Construction: Wood Composite, Wood Frame






















